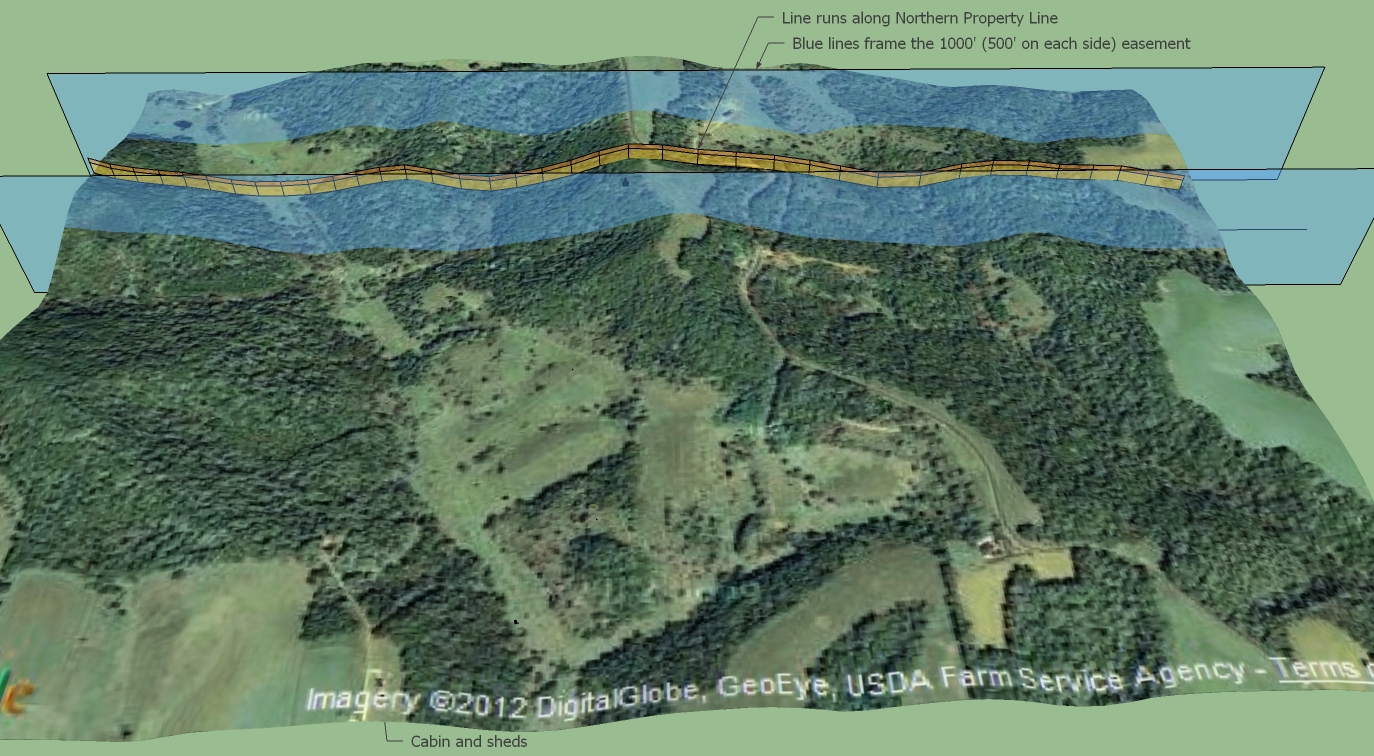
Basement apartment
Here we helped the homeowner take a empty basement and turn it into a two bedroom apartment. It was paid off in under four years with long term tennants who love the space.

New staircase
Once paid off, the homeowners wished to connect the basement with the first floor with a main staircase in the front entrance, and we successfully designed one that conformed to building codes. We succeeded with about an inch to spare!

Blueprints
This is an example of plans that we provide homeowners to be used to apply for permits, demonstrating that all building and energy codes will be met.

Mechanical diagrams
Especially in remodels with long histories of previous work and finished spaces, you really need to understand how all the wires, pipes, ductwork, and framing will co-exist in a home. Before starting, we came up plans for all the tradesmen that are responsible for all the pieces of the project.

Two story deck plans
Another example of custom plans that were submitted for permitting.

CityKid Farm on the Greenway
While working on the farm, Brian designed the urban farm space and used 3D modeling tools to communicate his plans to the city, funders, and everyone interested in the space.

Modeling powerlines
In 2012, we found out that the state was planning high voltage transmission lines through our meditation retreat property. We modeled how the line would impact views across the property.

Modeling the terrain
We were able to demonstrate that the lines would be visible from most points on the extremely hilly and wooded property, and used this to help us convince the state to choose a different route for the line.








