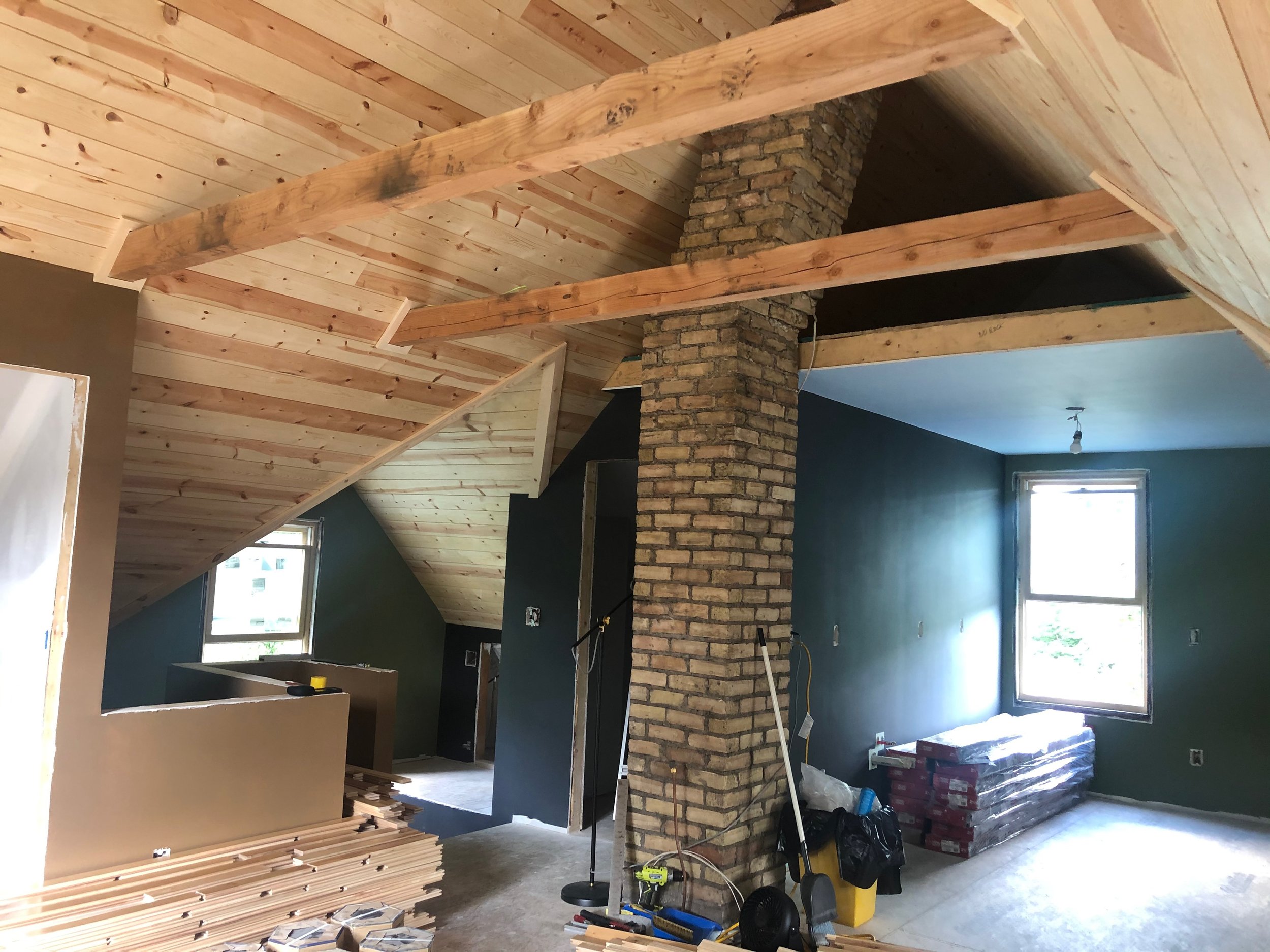
Minnehaha Creek Master Bedroom
We engineered the ceiling to be about 9’ high, but still flat to allow lighting and a fan. I like the maple cap over the guard rail. We thought about a open banister and spindles, but went with this style for a little more privacy and cost savings

Minnehaha Creek attic bathroom
The master bathroom, with a little “pantry” on the back wall with the low ceiling. Short walls hide the shelving and stored items. Small electric heater on the wall provides heat for the room

Minnehaha Creek attic bath
Soaking depth tub and Moderno tile surround with niche\recessed shelf. The sloped ceiling (just above the right side of mirror) made it difficult to place sconces over the vanity, so we chose a mirror with embedded LED lights.

Cove
It takes forever to drywall and plaster, but when done well, the shape of ceiling is art in itself.

Bedroom looking into the bath
Here is the view from the master bedroom into the bath.

Master bedroom
Over the course of a couple months, we turned this unfinished attic into a master bedroom, with two large closets, and a bathroom.

Bathroom
Beautifully framed walls and ceilings separate the spaces for a double sink, then the toilet, and a large shower in back

SE Como attic aparment
Definitely a photo of an incomplete project, but we left this for the home owner to do all the finishing. Installed the beams with LED strip lighting on top. Kitchen area to the right of the chimney.

SE Como attic apartment
We actually had to create a whole new staircase, complying with current codes, from the second floor to the attic. Doesn’t look like much in the photo, but it brings me so much joy to remember how we made this work without doing expensive exterior work to change the roof.









