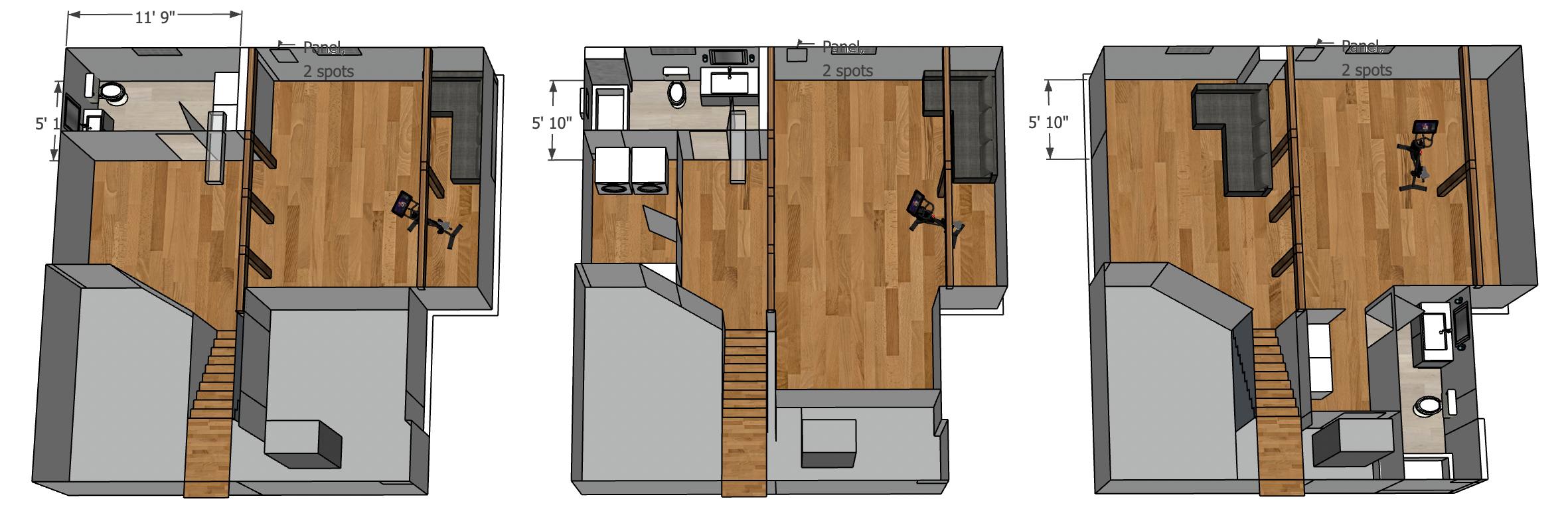Our process, in short:
1) Initial phone call, we talk timelines and estimated costs
2) $300 design session on site, measuring and 3D modeling, emailing the design concepts
3) We present a hard bid with exact costs 1-2 weeks later for an additional cost of $250
4) Usually we do a quick round of revisions at no extra cost
5) You can commit and pay deposit, or we keep designing at hourly rate to refine scope\cost (usually not necessary)
6) Once committed, we get you on calendar 2-4 months out, and work out details and choices in the meantime
Our process, now with a little more detail:
Starts with a 10-20 minute phone call where we discuss what you’re looking for, and based on the scope and scale of what you want to do, I’ll provide rough timelines and estimated costs
If it seems like we could be a good fit for each other, we can schedule a 2 hour design session for $300. Here we'll spend about an hour walking around the space and talking about what you want, what you love, and what you hate, then I'll measure and 3D model it for 30-45 minutes, and we'll end by reviewing the designs. I'm usually free to meet within a week, typically on Tuesdays and Thursdays.
I'll email the images that we came up with after the meeting. They’ll look something like what’s below. I’m not trying to impress you with beautifully rendered images. I’m trying to get the scope and scale figured out as quickly and efficiently as possible, at a modest cost to you, so I can get you a firm price to decide whether or not you want to either 1) keep refining the design at an hourly rate or 2) commit and get on the calendar, and keep tweaking the plan and costs in the months leading up to the project starting.
Example of some different layouts for the same basement, made and discussed on site at the initial 2 hour meeting
Example of a kitchen design done in the first 2 hour session, measured down to the 1/4”, so paying close attention to the details that are going to impact the build, and not worried about spending time (and your money) to make these images look any prettier than they need to bid
It’s even possible to explore the rough sketch of your home in virtual reality. I just got the Occulus headset, and I’m just now learning the best way to do this!
Typically, that's all the design work I need to calculate a firm cost for the work. It costs an additional $250 for a detailed bid, which I try to get back to you in a couple of weeks. You’re not required to invest in a detailed bid after paying for the design. Sometimes people wait a bit until they’re a little clearer about the desired scope and timeline before getting a bid. I'm not worried about specific choices like tiles, vanities and such, since choosing something cheaper versus more expensive only impacts the total cost 1-3%.
For most basements and kitchens, the two hour session is enough to iron out the big decisions that drive cost (square feet finished, number of doors and radiators and such). Bigger projects like additions and sometimes kitchens require a few more hours of design work to figure out the scope and size enough to come up with a price
We don't like to schedule too far out, and if you're ready to commit, we're usually able to start in 2-3 months, typically with a $10,000 deposit.
Once the project starts, we typically collect and even $10,000 payments every time we hit a benchmark, usually every 1-2 weeks. The payments are set up to be proportional to the work that’s happening (i.e. $10,000 when framing starts, when electrical starts, plumbing, etc.)
To help with keeping track of the product choices, here is our project organizer, with suggested brands and products. Again, we don't have to make most of those decisions before the bid is finalized, but it's helpful to start thinking about some of these things now: Mill City Organizer Spreadsheet. Even if you don’t hire us, we hope you can use this fairly comprehensive list of almost all the choices you’ll need to make.
The time it takes to complete a project is unique for each one, and we can discuss it over the first phone call. The order of the operation typically looks like this:
Design, bidding, permitting, engineering
Ordering windows, exterior doors
Demolition
Foundation work
Framing
Plumbing and floor patching in the basement
HVAC - Heating, Venting, Air Conditioning
Electrical
Framing and mechanical inspections
Insulation
Drywall
Priming and ceiling, wall painting
Tiling
Hardwood and Vinyl Plank flooring (if carpet, that happens last)
Finish work
If it’s a kitchen, cabinet installation, and measuring for countertops, to be installed 1-2 weeks later
Sink, faucet and appliances in after counters
Stair treads, railing
Doors, casing, baseboard
Install radiators, plumbing fixtures like toilets and faucets, and lights, outlets, and other electrical components
Trim painting, wall touch ups, and sometimes two coats of wall color at the end
Door knobs and the punch list: access panels, towel bars, and bringing in professional cleaners
Final inspections
….And we’re out of your way! Enjoy your newly remodeled home!


