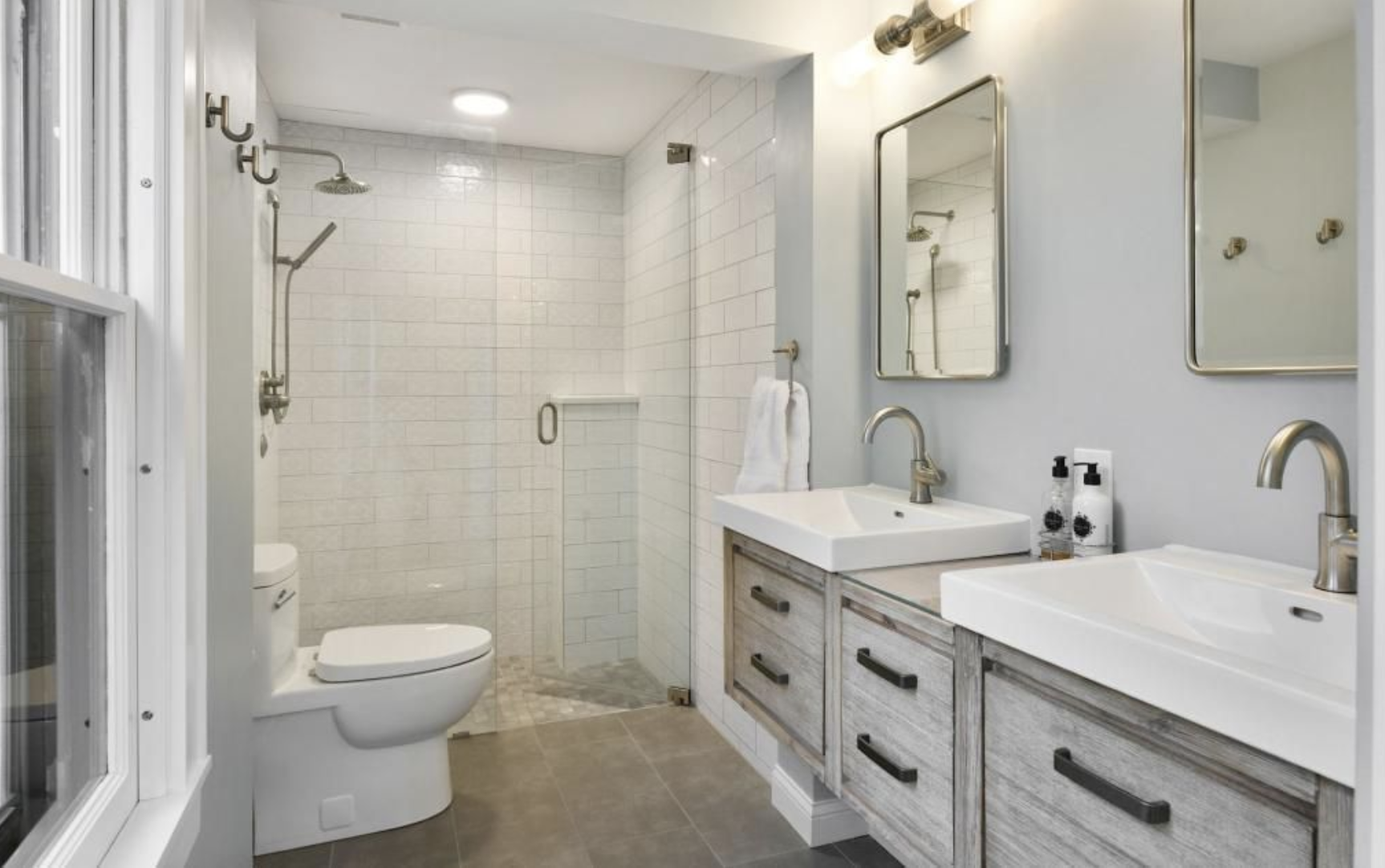
Lake of the Isles master bathroom
The bathroom spanned into an older addition that was a different floor height, so we made us of that with the shower pan dropping 6" into the shower. In-floor heating provides the heat source for the bathroom. The laundry chute (accessible from the hall) formed the pedestal shelf in the shower.
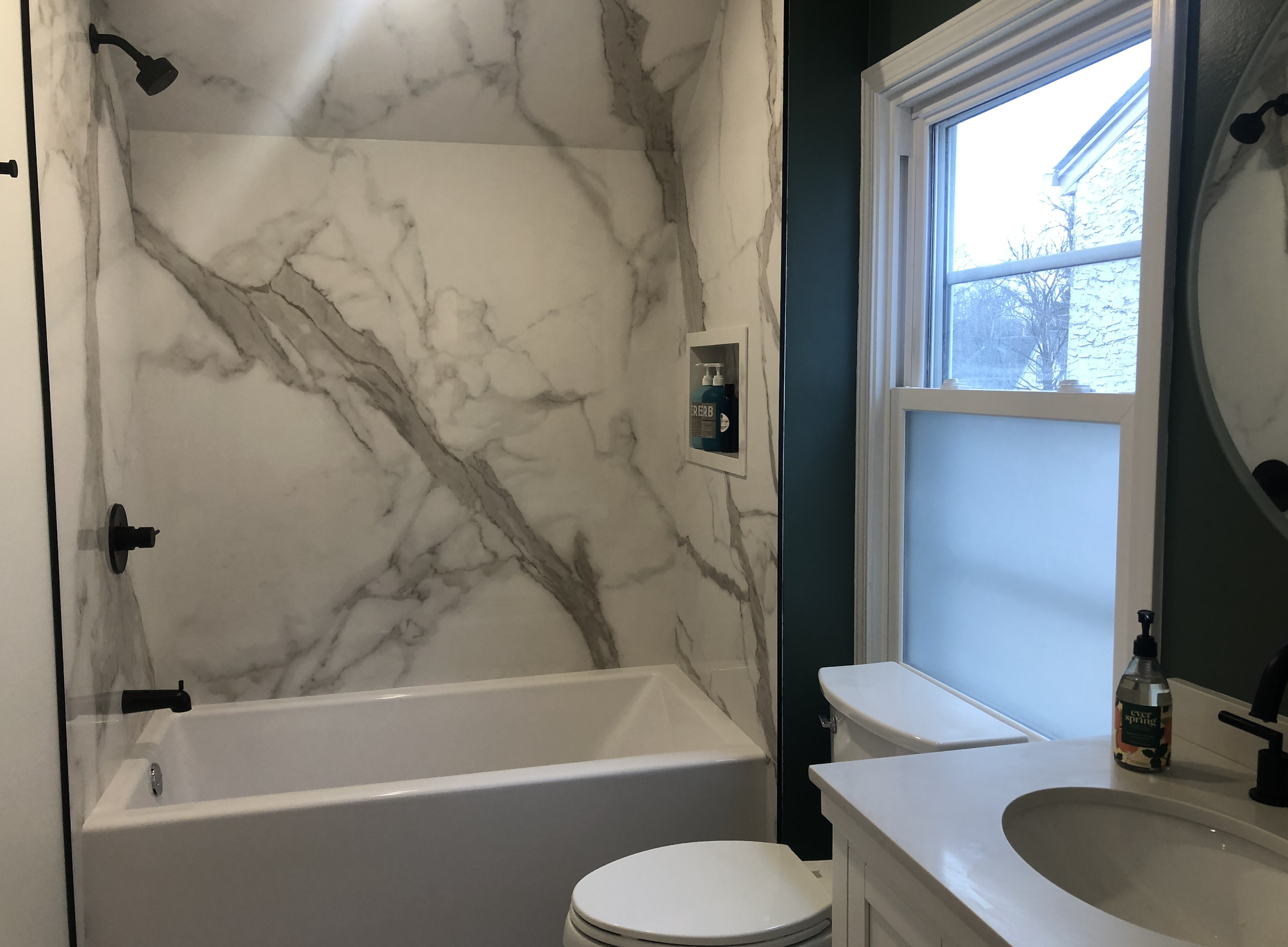
Minnehaha Creak attic bathroom
Alcove soaking depth tub (14" or water rather than the typical 9") with gorgeous porcelain tile surround provided by Moderno. Looks just like stone, and as it's three giant pieces of tile on the sides, there's no grout, and siliconed corners, minimizing potential leaks and minimizing cleaning and maintenance.
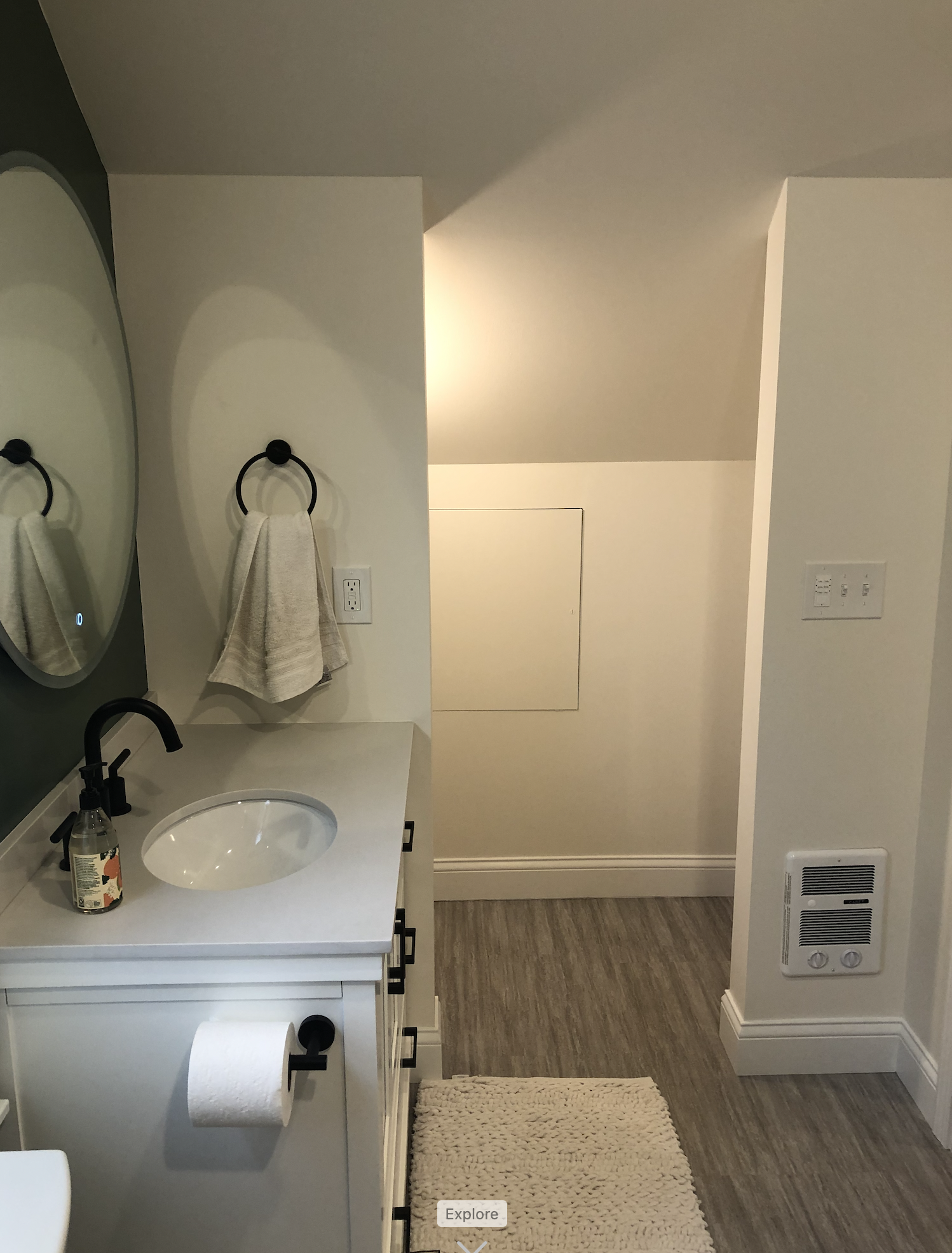
Minnehaha Creek attic bathroom
Round mirror (to work under the sloped ceiling) with imbedded LED lights and bathroom "pantry" under the sloped ceiling and lower headroom, with open shelving hidden behind the walls on each side. The mini split heats and cools the large room, and wall mounted heater warms that bathroom.
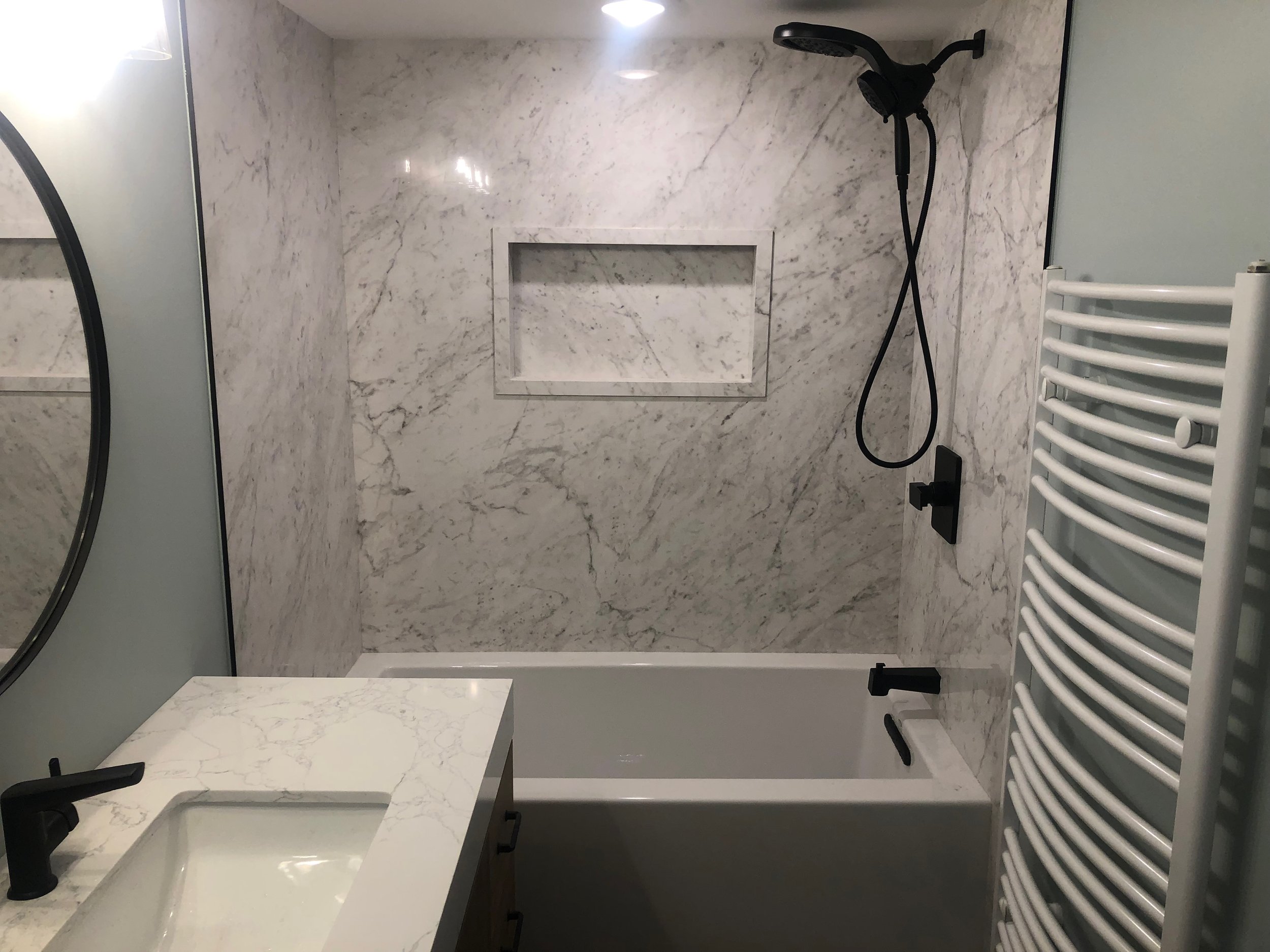
Lake Nokomis basement bathroom
Soaking tub with Moderno tile surround and recessed niche\shelf. Towel warmer radiator provides heat for the room and a space for the towels. I love how the vanity top complements the shower surround.

Kingfield, Minneapolis first floor bathroom
Remodeled this existing bathroom, which had the original home (before there was a bathroom) frosted and behind the sink, with the mirror to the side. Extremely rare to not have a mirror over the sink but this works. It was an option to replace the window glass with a mirror, but we kept it simple.
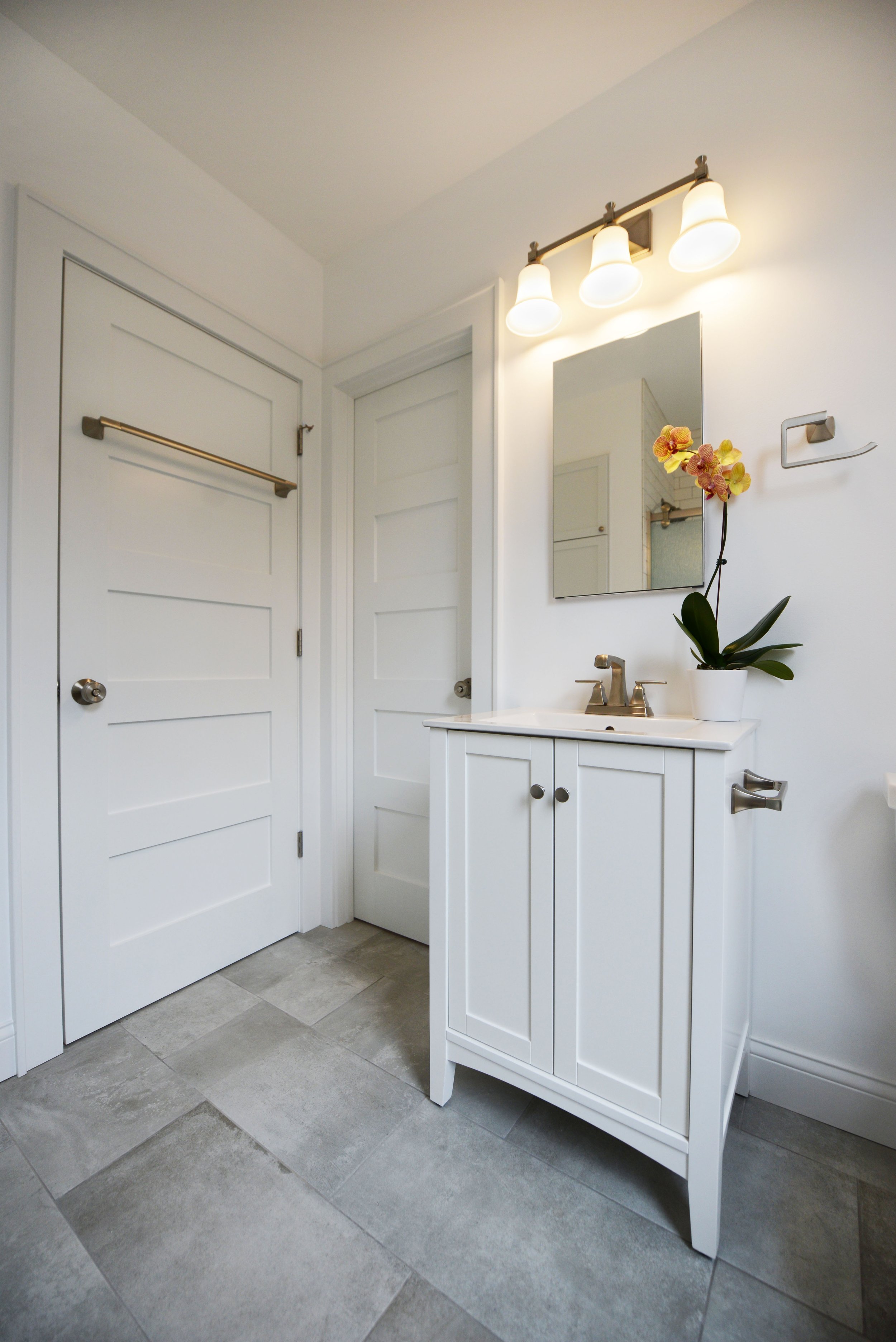
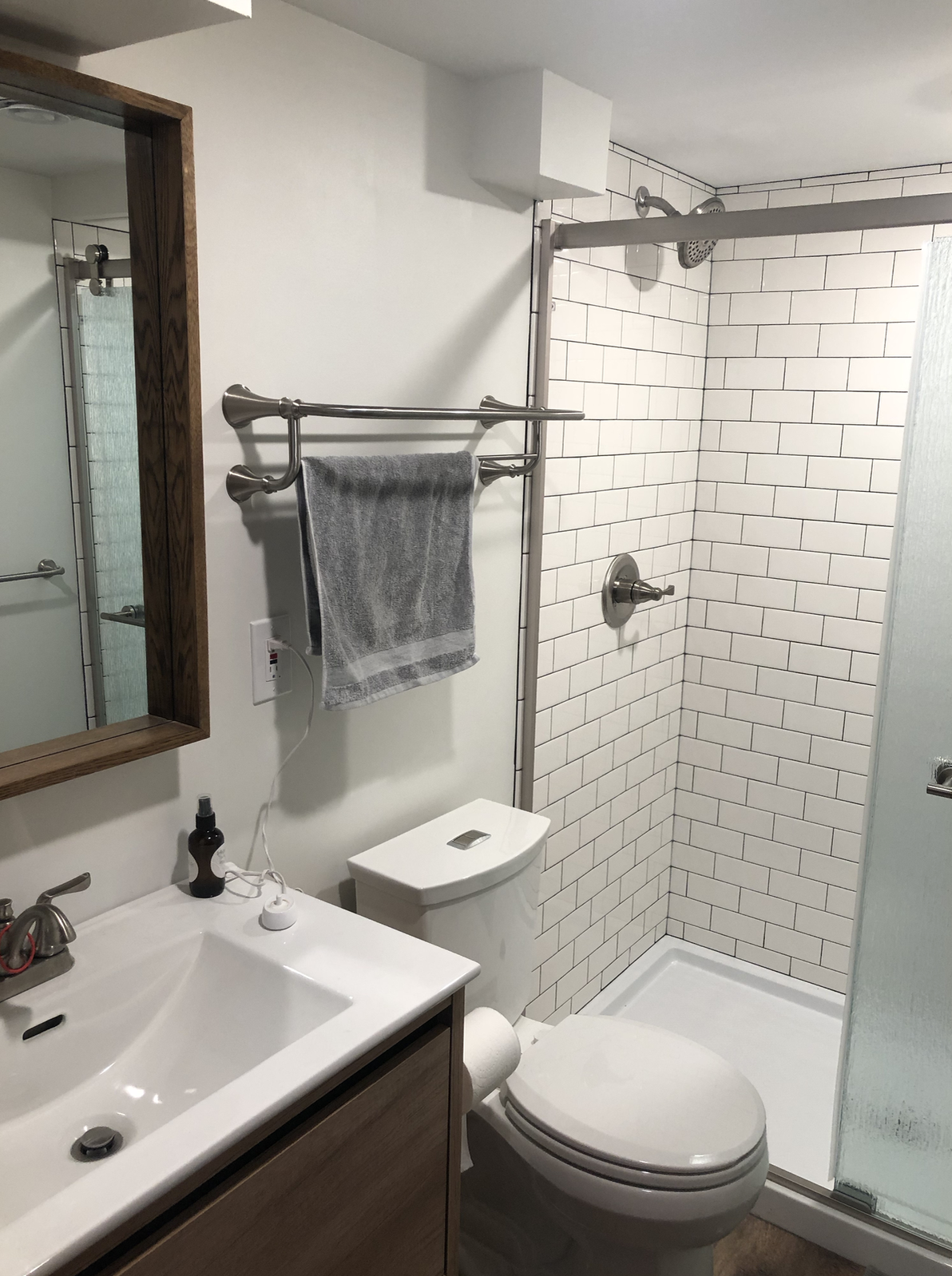
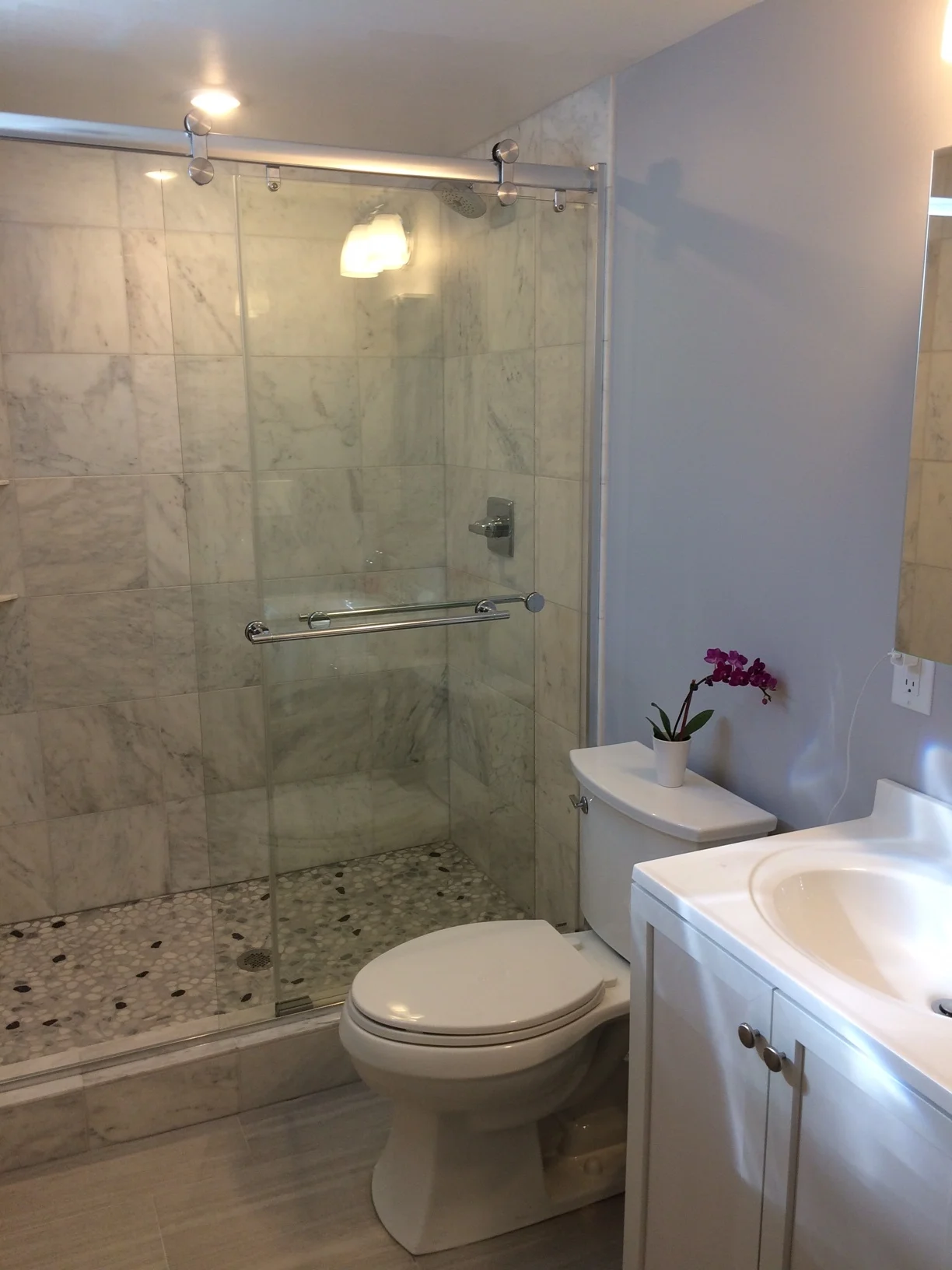
Basement bath with marble and pepples
Basement remodel with 5' by 8' bathroom with custom shower stall and glass door
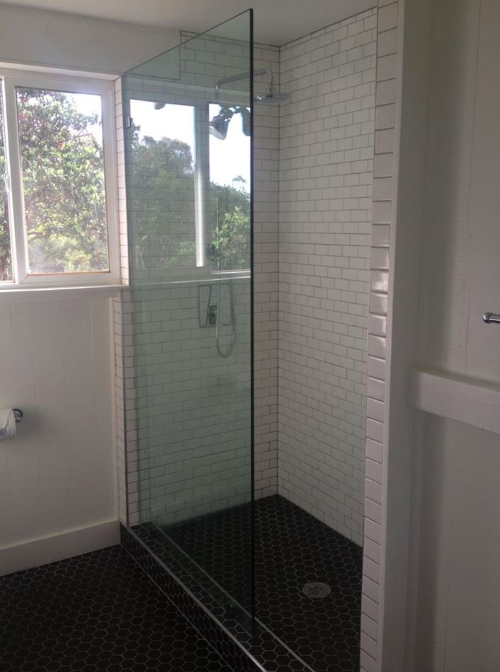
Great shower in Hawaii
Lovely tile and a remarkable piece of tempered glass made for a stunning shower.
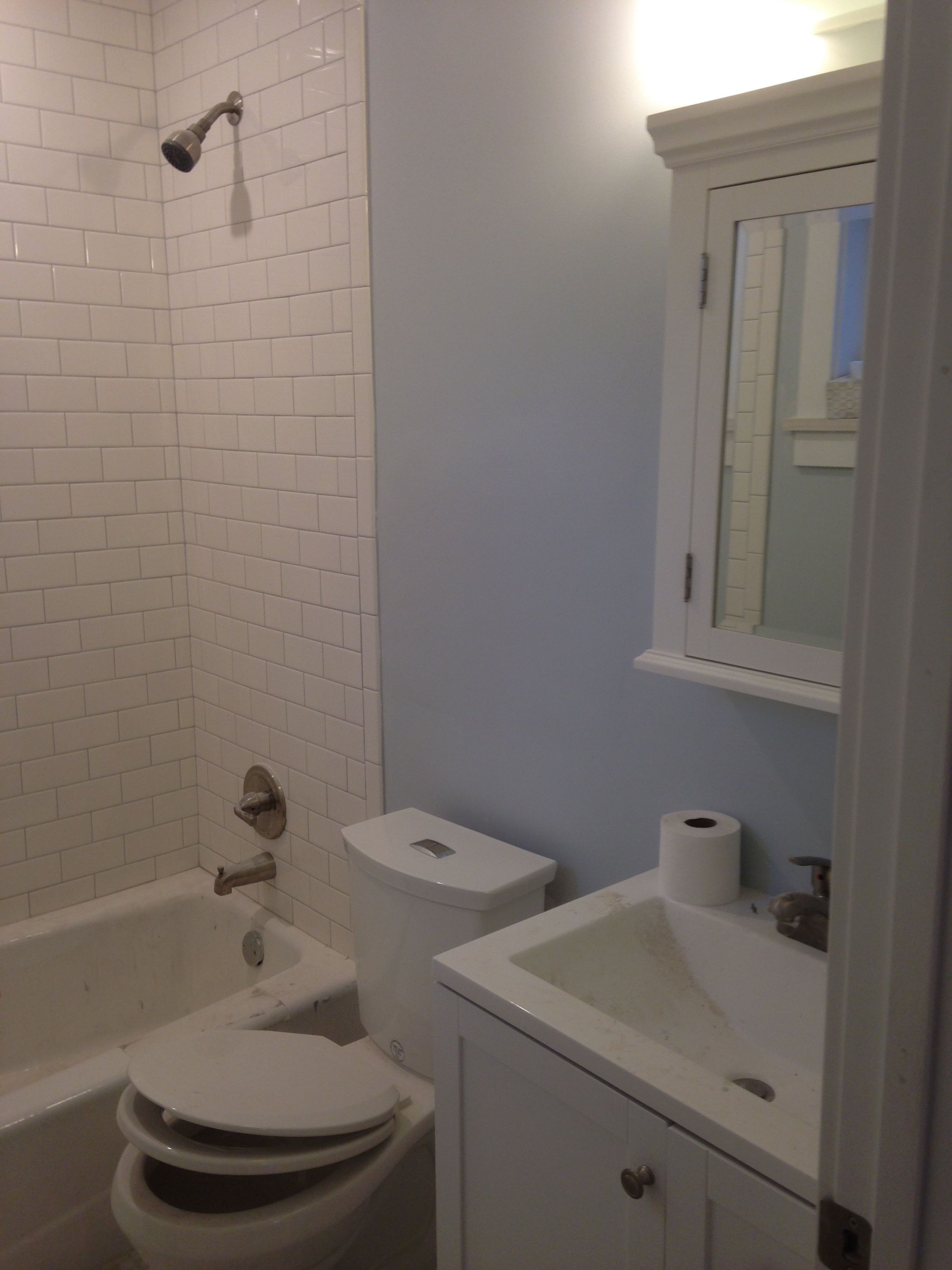
5 x 7 bathroom
Many old homes have bathrooms that come in around 5 x 7 feet. Compact toilets and sinks with great finishes (like tiles all the way to ceiling) make a small space beautiful and totally functional.
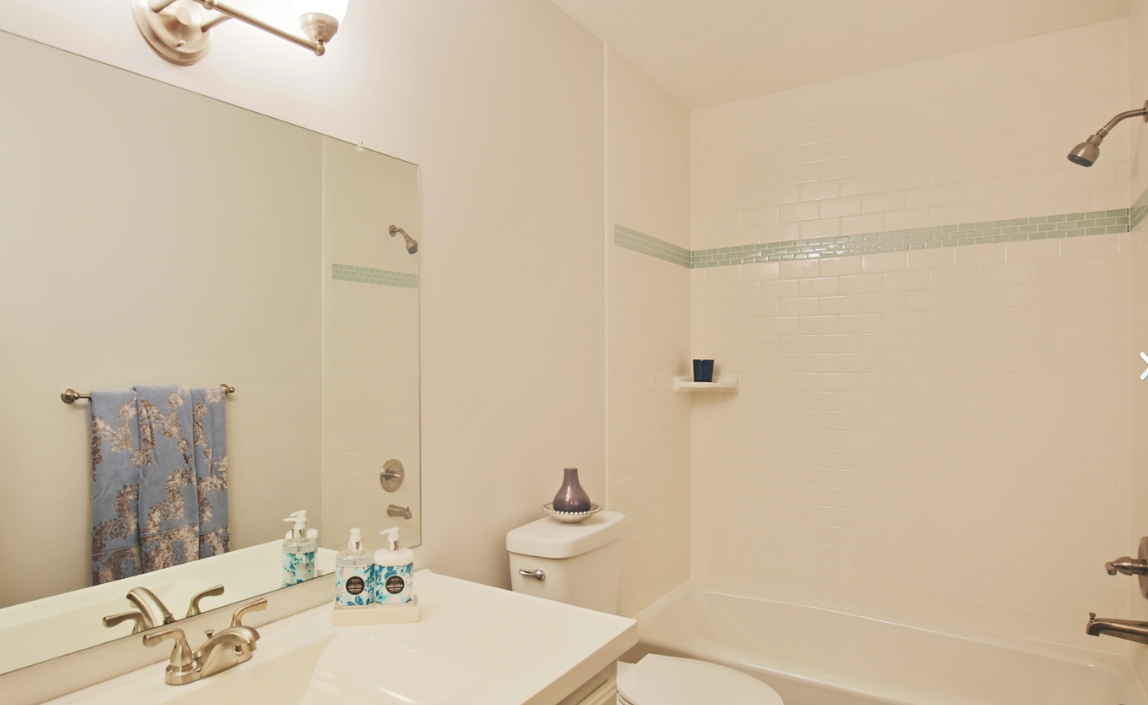
Minnetonka bath
Face lifted bathrooms, with the original tub, but new tiles and fixtures.

Tiny bathroom
Our tiniest bathroom at 2 x 4 feet is about the size of an airline restroom. This space was carved out of an underutilized, deep bedroom closet, and we opened up the hallway wall to be the new bathroom entrance. The owners spent years thinking a second bath was impossible, but we got creative and made it happen.
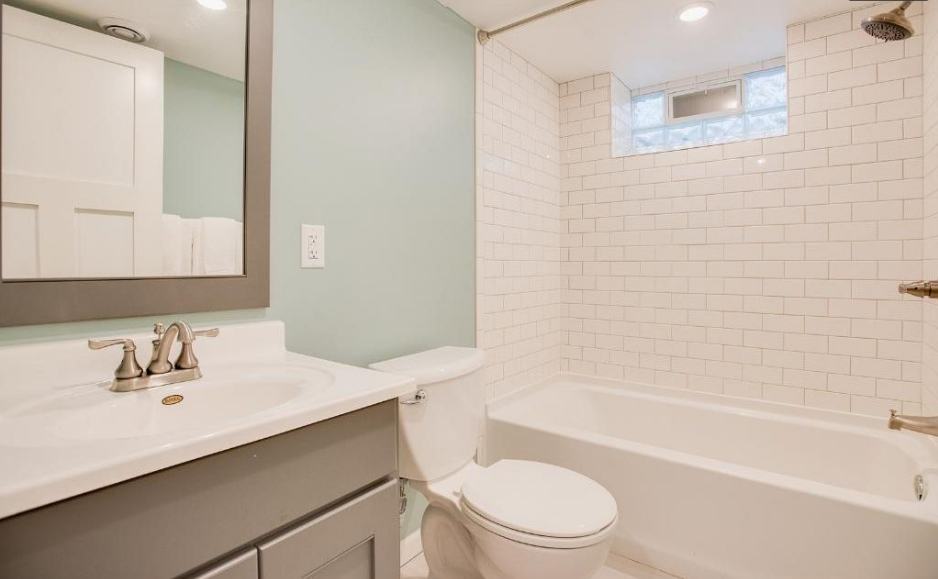
Basement bathroom
Low ceilings didn't prevent a gorgeous bathroom. We alway place surface mounted LED lights above the bath and shower for ample lighting
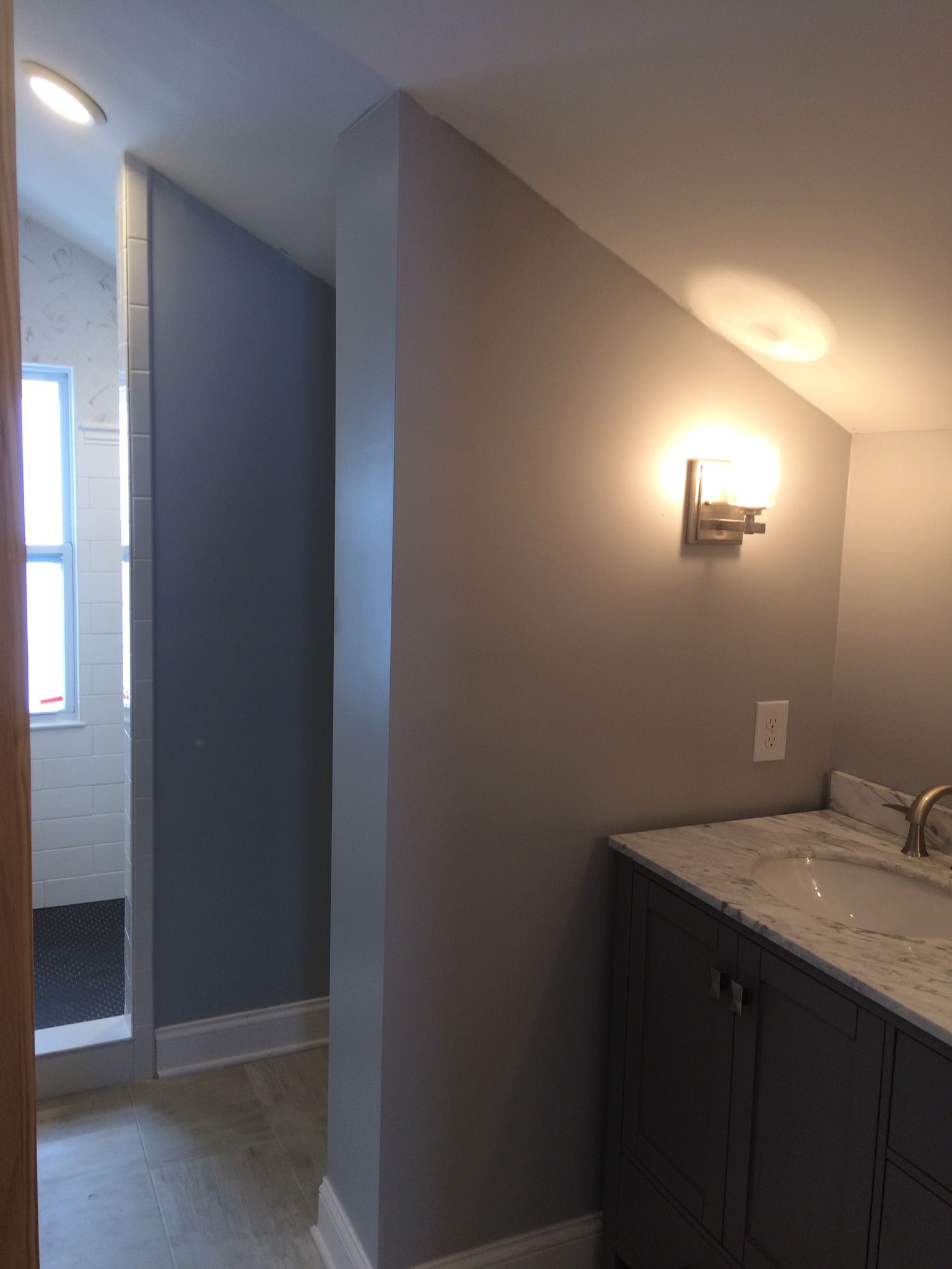
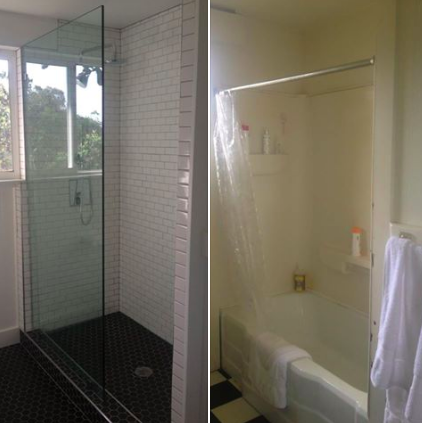
Before and after
Showing the transformation of a very outdated bathroom.















